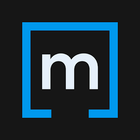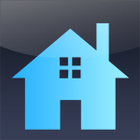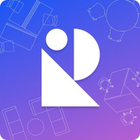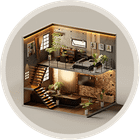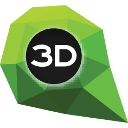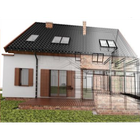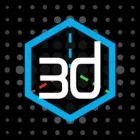发现各种软件替代方案,找到更适合您的选择
仅需使用手机摄像头即可轻松创建平面图。30秒内扫描房间,几分钟内即可生成完整的平面图。平面图是使用内置功能(如材料与成本估算、三维模型和虚拟导览)的起点。
提供 35 个替代方案
借助 Archilogic,您可以将平面图转化为3D虚拟漫游。利用这项前沿技术进行房地产营销,体验互动式3D住宅与办公空间。
提供 37 个替代方案
DreamPlan 家居与景观设计是一款易于使用的软件,可帮助您通过逼真的3D房屋模型来可视化和规划您的梦想之家。查看您定制的厨房、浴室和卧室的梦想户型图,适用于住宅或公寓。
提供 59 个替代方案
Cedreo 是一款直观的在线 3D 设计工具,专为建筑商、翻新承包商和建筑师打造,可快速创建复杂的平面图并定制家居装饰。它提供丰富的家具和材料选项,能够生成逼真的渲染图,以增强销售演示效果。
提供 14 个替代方案
Rayon 是一款基于网络的协同建筑设计工具,支持多种文件格式,包括 PDF、CAD 文档和图像文件,可用于基于图像的表面风格设计等多种用途。
提供 50 个替代方案
创建并装饰空间,配有详细的施工图纸。导入主流格式的3D模型,规划光伏系统,并通过三维预览进行可视化。享受高效利用,找到最佳家具布局,并通过光照模拟进行虚拟漫游。
提供 57 个替代方案
3D House Planner 是一款专业的家居设计网页应用,可让您设计房屋和公寓。无需安装,通过浏览器即可使用。3D House Planner 对所有人完全免费。
提供 66 个替代方案
Polycam利用您设备上的LiDAR传感器,可快速创建物体和空间的彩色3D扫描。Polycam的色彩化引擎经过优化,能在最短时间内生成高质量的彩色3D扫描。
提供 10 个替代方案
三维建筑可视化及物业管理系统平台,用于三维平面图和建筑地图。可视化、编辑、嵌入您的三维平面图……
提供 5 个替代方案
AiHouse 是一款3D可视化工具,帮助设计师创建家居项目并表达设计构思。可生成平面图、逼真渲染图、720度全景图以及惊艳的视频,便于在社交媒体上分享。
提供 30 个替代方案
认识Canvas,用它能最快、最简便地创建精确比例的房间或房屋3D模型——只需使用你的iPhone。现在,3D扫描已可装进口袋,操作如同拍摄视频一样简单。
3D Architect Home Designer Expert 是一款简单的3D家装设计软件,适用于希望自行设计自建房、房屋扩建、改建或翻新项目的人士。
A3d扫描仪使用增强现实工具,为ETC的Eos Augment3d套件构建3D模型。
PlanningWz 是一款 3D 平面及空间规划应用,用户可自行规划并预览任何空间改动,从翻新到装修项目皆可。
Roometron 是一款创新的公寓可视化平台,经济实惠且操作简单。 展示室内布局的 3D 效果——从创建交互式 3D 漫游,到生成高质量的图像和视频。
革命性的平面图应用。 使用CubiCasa简单易用的移动应用程序,5分钟内扫描平面图,从视频生成平面图! 次个工作日即可收到您的平面图。 了解更多信息,请访问我们的网站和YouTube频道。

